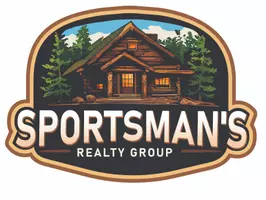See all 37 photos
$639,000
Est. payment /mo
3 Beds
2 Baths
1,481 SqFt
Open 7/6 5AM-8AM
34442 Sunlight Drive Yucaipa, CA 92399
REQUEST A TOUR If you would like to see this home without being there in person, select the "Virtual Tour" option and your advisor will contact you to discuss available opportunities.
In-PersonVirtual Tour
OPEN HOUSE
Sun Jul 06, 5:00am - 8:00am
UPDATED:
Key Details
Property Type Multi-Family
Sub Type Detached
Listing Status Active
Purchase Type For Sale
Square Footage 1,481 sqft
Price per Sqft $431
MLS Listing ID IG25145436
Bedrooms 3
Full Baths 2
Year Built 1984
Property Sub-Type Detached
Property Description
Welcome to this beautifully updated 3-bedroom, 2-bathroom gem tucked away on a quiet cul-de-sac in one of Yucaipas most sought after neighborhoods. From the moment you arrive, youll be greeted with modern curb appeal and meticulous landscaping that sets the tone for whats inside. Step through the front door into a light filled open floor plan. The living area flows seamlessly into the dining area and kitchen, perfect for everyday living or entertaining guests. The kitchen is both stylish and functional, featuring stainless steel appliances, granite countertops and ample cabinetry for storage. The primary suite is spacious and serene, complete with two walk-in closet and an ensuite bathroom that boasts a huge soaking tub with a rainfall shower head. Two additional bedrooms, one with another walk in closet are perfect for family, guests, or a home office. Step outside to your private backyard retreat! Enjoy your morning coffee or host weekend BBQs on your huge patio, surrounded by lush greenery. This outdoor space offers both relaxation and room for play or pets plus a separate area with existing horse stalls, an additional shed perfect for hay or tack storage, and dedicated trailer parking. Additional features include a 2-car garage, indoor laundry room, and double-pane windows for energy efficiency. Recent updates include: Newer HVAC system Fresh exterior paint Updated light fixtures Location, charm, and functionality this move in ready home has it all! Ideally situated near top-rated schools, parks, shopping, and dining, with convenient access to Oak Glen, Forest Falls, an
Location
State CA
County San Bernardino
Community Horse Trails
Direction West of 4th st between wildwood and Ave E
Interior
Heating Forced Air Unit
Cooling Central Forced Air
Fireplaces Type Other/Remarks
Fireplace No
Exterior
Garage Spaces 2.0
View Y/N Yes
Water Access Desc Public
View Mountains/Hills
Building
Story 1
Sewer Public Sewer
Water Public
Level or Stories 1
Others
Tax ID 0319531090000
Special Listing Condition Standard

Listed by SANDY JOHNSTON SANDY JOHNSTON BROKER
GET MORE INFORMATION
QUICK SEARCH




