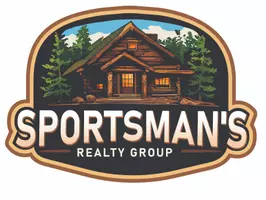161 N Willaman DR Beverly Hills, CA 90211
UPDATED:
Key Details
Property Type Single Family Home
Sub Type Single Family Residence
Listing Status Active
Purchase Type For Rent
Square Footage 2,521 sqft
MLS Listing ID SR25048736
Bedrooms 4
Full Baths 3
HOA Y/N No
Rental Info 12 Months
Year Built 1930
Lot Size 6,490 Sqft
Property Sub-Type Single Family Residence
Property Description
Experience luxury living in this beautifully remodeled 2,580 sq ft home, ideally situated on a 6,000 sq ft lot in the heart of Beverly Hills. This exquisite residence offers 3.5 spacious bedrooms and 2 modern bathrooms, all adorned with elegant wood flooring that adds warmth and sophistication.
The open-concept layout seamlessly connects living, dining, and kitchen areas, creating an inviting space perfect for both entertaining and everyday living. Step outside to a stunning backyard oasis, ideal for relaxation or hosting gatherings.
The home comes fully equipped with high-end appliances, including an in-unit washer and dryer, and central AC to ensure year-round comfort.
Adding exceptional value, a private 1-bedroom, 1-bathroom bungalow with a separate entrance sits in the backyard. Fully furnished and featuring its own washer and dryer, this versatile space is perfect as a guest house, home office, or in-law suite.
Enjoy unparalleled convenience with top-rated schools nearby, including Horace Mann Elementary. Trader Joe's, Ralphs, and Westside Market are just minutes away. Plus, you're within walking distance to The Grove and Cedars-Sinai Hospital, and just north of Wilshire, placing you in the heart of Beverly Hills' world-class dining, shopping, and entertainment scene.
Don't miss this incredible opportunity to live in one of LA's most sought-after neighborhoods.
Location
State CA
County Los Angeles
Area C01 - Beverly Hills
Zoning BHR1YY
Rooms
Other Rooms Guest House Attached
Main Level Bedrooms 1
Interior
Interior Features Separate/Formal Dining Room, Furnished
Heating Central
Cooling Central Air
Fireplaces Type Living Room
Furnishings Furnished
Fireplace Yes
Appliance Dishwasher, Disposal, Gas Oven
Laundry Electric Dryer Hookup, Gas Dryer Hookup
Exterior
Parking Features Driveway
Pool None
Community Features Sidewalks
Utilities Available Electricity Connected, Sewer Connected
Waterfront Description Beach Access
View Y/N No
View None
Roof Type Shingle
Accessibility Parking
Private Pool No
Building
Lot Description 0-1 Unit/Acre
Dwelling Type House
Faces East
Story 1
Entry Level One
Sewer Public Sewer
Water Public
Level or Stories One
Additional Building Guest House Attached
New Construction No
Schools
Elementary Schools Hawthorne
Middle Schools Hawthorne
High Schools Beverly Hills
School District Beverly Hills Unified
Others
Pets Allowed Call
Senior Community No
Tax ID 4334012070
Security Features Smoke Detector(s)
Acceptable Financing Cash
Listing Terms Cash
Special Listing Condition Standard
Pets Allowed Call





